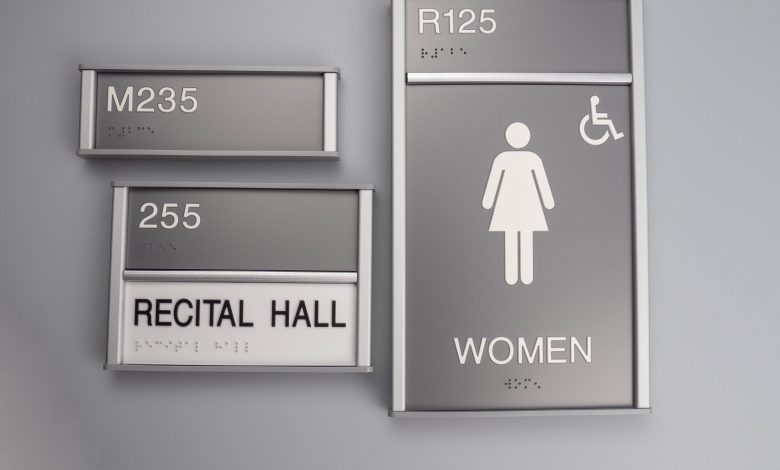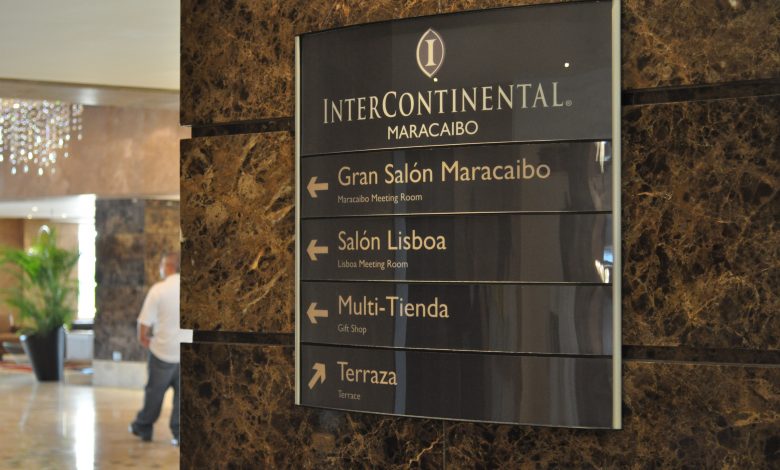Advances in digital and 3D printing and modular sign systems have made it even easier to customize a wayfinding system for a building or campus.
Wayfinding-or informational signage-is important both inside and outside a building. It becomes even more important if the sign company is designing an entire campus with multiple buildings and locations. To design an efficient and effective wayfinding system, the first step is to meticulously map out the entire building or campus, looking at it through the eyes of someone who has never been there before, says John Herren, general manager of Arris Systems in Atlanta.
Marco Nannelli, creative director at Presentations in Cedar Rapids, Iowa, a company that specializes in environmental branding, says he starts the wayfinding design process with a scope of work meeting to determine how much work is involved, the complexity of the signage system, the hierarchy of signage system, whether it is one building or multiple locations, how many signs are needed and the budget that is available.
There are various levels of signs. Top tier signage is reserved for department signage and meeting rooms. Lower tier signs can be used for storage rooms and other places that need a label but aren’t integral to the overall function of the building.
“We walk around the spaces to see if they have signage currently and what works and doesn’t work and then identifying locations and seeing aspects they may not have thought about in those spaces,” Nannelli says. “That’s important. At the same time, we take photos and do an inquiry of elements in the space. If it is an existing space, what materials are being used, glass or wood. We work with architectural designs there.”
If the building is still being built, he likes to see what colors and materials are being used throughout the facility so that “we can gather ideas and come back to our creative side and put together a concept that brings all those elements together to create their system,” he adds.
Sometimes a wayfinding system may pull elements from different vendors, and those have to be brought together with other elements of the design. A building or complex plan must be very detailed, including the exact hardware pieces that will be used so someone ordering replacements down the road will know what to ask for.
Templates are provided so that any other designer can add new office names on pre-printed stationery that is already branded with the complex’s logo or brand.
ADA signage poses another challenge, Nannelli says. Designers used to be limited by materials and braille specifications but, with advances in technology, “your capabilities for design have definitely grown and improved for the visual aspects and elements you can print to.”
He adds that people want custom signage. If their office is in the mountains, they want their signage to reflect that background. They want to create a specific atmosphere with their signage. In the past, they were stuck with solids or putting the ADA notifications on clear sheets. Now they can place ADA on anything; 3D printing has changed the game. Instead of putting holes into the acrylic and inserting braille beads, 3D printing allows someone to print an ADA-accessible sign as part of a single process, Nannelli says.
Bill Freeman, vice president of architectural sales at Howard Industries in Fairview, Pennsylvania, says that when designing a wayfinding system “you want to envision the facility as a first-time visitor and choose your signage placement accordingly. Be sure to provide guidance at crucial decision points along the way. Messages need to be simple yet comprehensive. List points of interest in the order in which they are encountered and avoid listing destinations that the reader has already passed.”
Modular signage is a great place to start because it allows a customer to change out the signs frequently and with ease, he says.
“When determining signage sizes, it is best to research local zoning ordinances in advance. Many municipalities have a maximum square footage allotment per sign. Knowledge of such requirements prior to design will reduce time-consuming revisions later,” Freeman says.
Alon Bar, CEO of Vista System, LLC, in Sarasota, Florida, works with sign companies that bid on wayfinding signage projects in hospitals and office buildings. He says that having a versatile modular wayfinding system is especially important in a hospital setting where the layout and design of the building can change over time. Departments can move to different areas of the hospital, and new additions get built all the time. Instead of having to hunt around looking for signage that matches what was installed a few years prior, a modular system allows building administrators to easily change nameplates and information and still stay with the same look.
Bar says that when choosing a wayfinding sign system, the key is to make sure the system is complete, meaning it comes with numerous frame options, including wall-mounted frames, suspended signage, directories, ADA signage and table signs, all in a variety of styles and colors. Vista offers five different types of sign systems, including flat, square, light, sharp and curved.
Vista only works with sign professionals. It doesn’t sell to the end user, but it will bend over backwards to help its sign company clients bid on jobs by working with architects, designers and users to draw up plans for the best wayfinding system.
Vista subscribes to a service that tells it about all of the big U.S. projects coming up and then his team figures out where the projects are at, which sign shops might want to bid on the projects and comes up with a wayfinding plan, quote and sign schedule, with technical drawings, that its clients can use to bid the job.
“We want the sign shop to get the contract. If I would go after the end users, it would be a totally different game, but I’m not in this game. I’m in the business of supporting sign shops,” Bar says.
Charlie Kelly Jr., president, CEO and owner of Clarke Systems in Allentown, Pennsylvania, says his company sells its wayfinding signage to dealers across the country. It does offer up its design expertise if a customer needs that service.
Many of the company’s customers will share floor plans with Clarke Systems to get help on where to place wayfinding signs, but sometimes the company will send a representative out and work with the customer, side-by-side, to find the best plan for the job.
Like writing, companies that design wayfinding systems need to break down the information so that people are getting only the information they need at certain points along their route. Kelly uses an airport as an example. Traveling from Denver to Pennsylvania, for instance, a person only needs to get to the Denver airport and then follow the signs. They know they are departing, so they follow the signs for departures. They know which airline they are flying so they follow signs to that.
“When we take a plot plan or a floor plan, we break them down into key components,” he says. That could mean by building, department or floor.
“Once we do that, part of that can be where we segment by colors to make it stand out and look at each path and each decision point and determine what information is required at that point,” Kelly says.
Once that is done, the designer must look at where the decision points are. If a person is coming into the complex from the East or West, where do they head next? Do they turn right or left?
All that information is then translated into documents that act as deliverables so the end users will know not only which signs are needed but where they should be placed. Each sign is given a unique identification number. That number tells the installer what type of sign it is-wall, standing or hanging-how big it is and what information will be on it. The floor plans will have location markers referencing each sign ID. The documents will also say which wall a sign should be mounted to and which direction it should face relative to the flow of traffic.
“There’s always a balancing act between more or less. In certain cases, less is more,” Kelly says. At a hospital, for instance, people coming to the facility for help just need to know which direction to go in an emergency, they don’t need to know what type of emergency it is. A sign planner must also take into consideration road blocks, such as rooms or wings where special permissions are needed to enter or hallways that only have one-way traffic. Some areas are restricted to authorized personnel only and all of that must be taken into consideration when developing a wayfinding plan.
Planners need to remember that at the heart of any good wayfinding system there should always be a human component, like a customer service or reception desk, to validate that people are on the right path to where they need to go. Signs also need a clean line of sight. If there isn’t a lot of wall space, that might mean having a sign hanging from the ceiling or a pillar sign in the middle of the hallway pointing the way.
Technological advancements have affected wayfinding sign design and construction, including internal signage illumination and vinyl application, says Freeman.
“Compact, eco-friendly LED modules have replaced inefficient fluorescent lighting and the introduction of large-format inkjet and UV direct to substrate printers have eliminated the tedious chore of plotting, weeding and applying cut vinyl,” he says. “Other examples include digital signage that uses interactive wayfinding maps and other software that assist in user navigation.”
Digital signage can be used in wayfinding for conference rooms, updating signage for mapping or kiosks, and all directories on different floors can be digitized, says Nannelli. Digital allows extended access to the changing of a sign and allows visitors to interact with it. They can also include messaging and advertising at the same time.
It is getting to the point where a hospital, for instance, can track the touches and touchpoints on a digital directory to see how many users are visiting a kiosk, which is “very valuable to a hospital, knowing what people are looking for and whether they may need more signage to get them there. It also proves to the higher ups how valuable a system can be,” he adds.
Usually, the space defines what needs to be in it. Every building can be different, and every floor is set up differently. Wayfinding graphics can even be placed on the floor.



